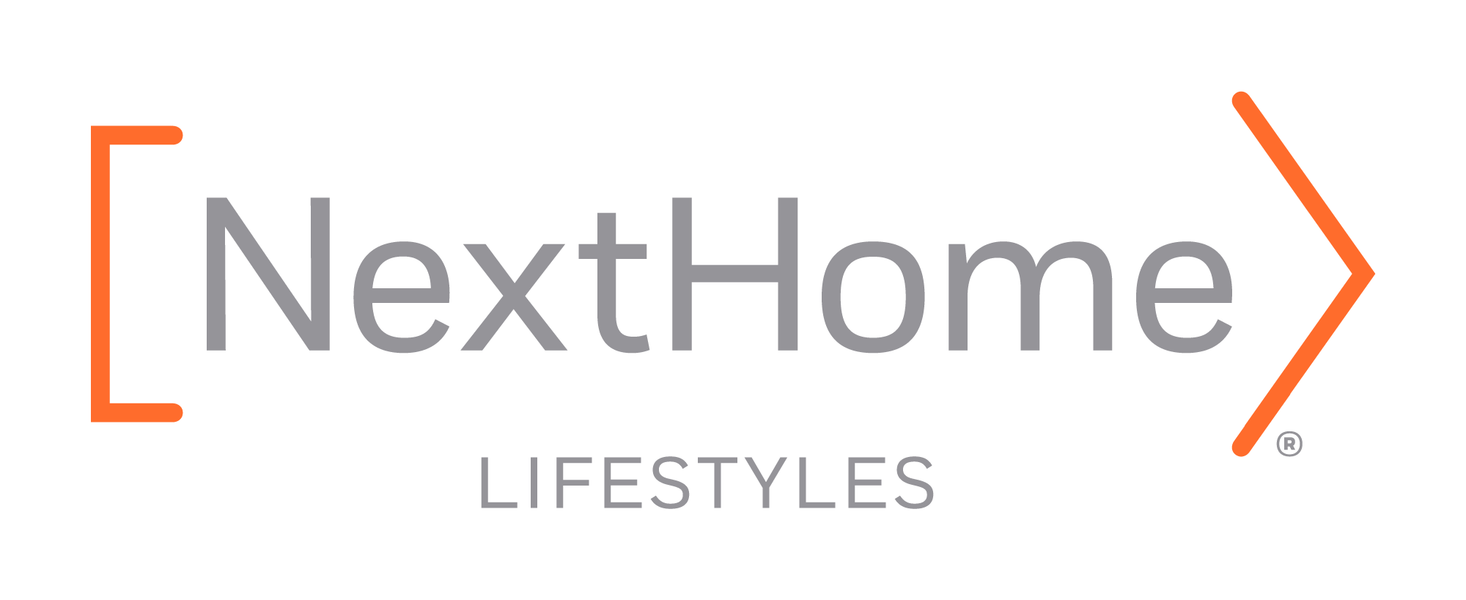
VIRTUAL TOUR
GALLERY
PROPERTY DETAIL
Key Details
Property Type Single Family Home
Listing Status Contingent
Purchase Type For Sale
Square Footage 1, 633 sqft
Price per Sqft $569
MLS Listing ID A1560442898
Bedrooms 4
Full Baths 2
Year Built 1980
Lot Size 6,754 Sqft
Location
State CA
County Santa Clara
Rooms
Family Room Kitchen / Family Room Combo
Dining Room Breakfast Bar, Breakfast Nook, Dining Area In Living Room
Kitchen Cooktop - Electric, Countertop - Granite, Dishwasher, Garbage Disposal, Microwave, Oven Range, Pantry Cabinet, Refrigerator, Skylight
Building
Story 1
Interior
Heating Central Forced Air
Flooring Carpet, Laminate, Tile
Fireplaces Type Family Room
Laundry In Garage, Washer / Dryer
Exterior
Fence Fenced Back
Roof Type Comp Shingle
Others
Virtual Tour https://my.matterport.com/show/?m=DNaDo2xqRfy







