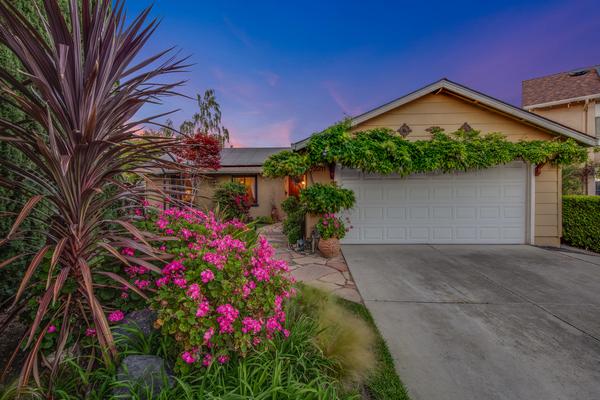Truly magnificent, inside to outside, this home boasts a modern indoor-outdoor lifestyle that caters to personal luxury and entertaining, featuring a bright and open floor plan filled with high-end finishes and intricate details, as well as a backyard paradise that was featured in Sunset Magazine. Gorgeous Brazilian Cherry flooring spills forth to greet visitors upon entry. A separate formal dining room, which could potentially be converted back into a fourth bedroom, is accented with Italian porcelain tile flooring and Cherry molding. A great room consisting of the recently updated and expanded kitchen, breakfast nook and family room provides an ideal space for accommodating everyday living. The gourmet kitchen serves up impressive features such as American Cherry cabinetry, granite counters, breakfast bar, and a full suite of professional-grade stainless steel appliances including a Thermador gas-range, GE Monogram refrigerator, and wine fridge. The family room features a custom vaulted ceiling and a cozy wood stove. The decadent master bedroom features a walk-in closet and a luxuriously updated bathroom offering a custom vanity with raised sink and granite counter, a spacious stall shower with intricate Travertine tile accents, and a well-placed skylight. Down the hall, are two well-sized bedrooms and an updated hall bathroom with skylight. Custom french doors at the dining nook fuse the interior with the outdoor patio, allowing for entertainment to flow effortlessly between living spaces. The backyard has been totally transformed into a magazine-worthy sanctuary featuring a flagstone patio, 700-feet of Brazillian Walnut decking, hot tub, pergola, and a tranquil Koi pond, all surrounded by an exquisitely designed garden overflowing with gorgeous landscaping. Additional highlights include: solar panels, dual pane windows, skylights, porcelain Italian tile flooring throughout, and much more!
More










