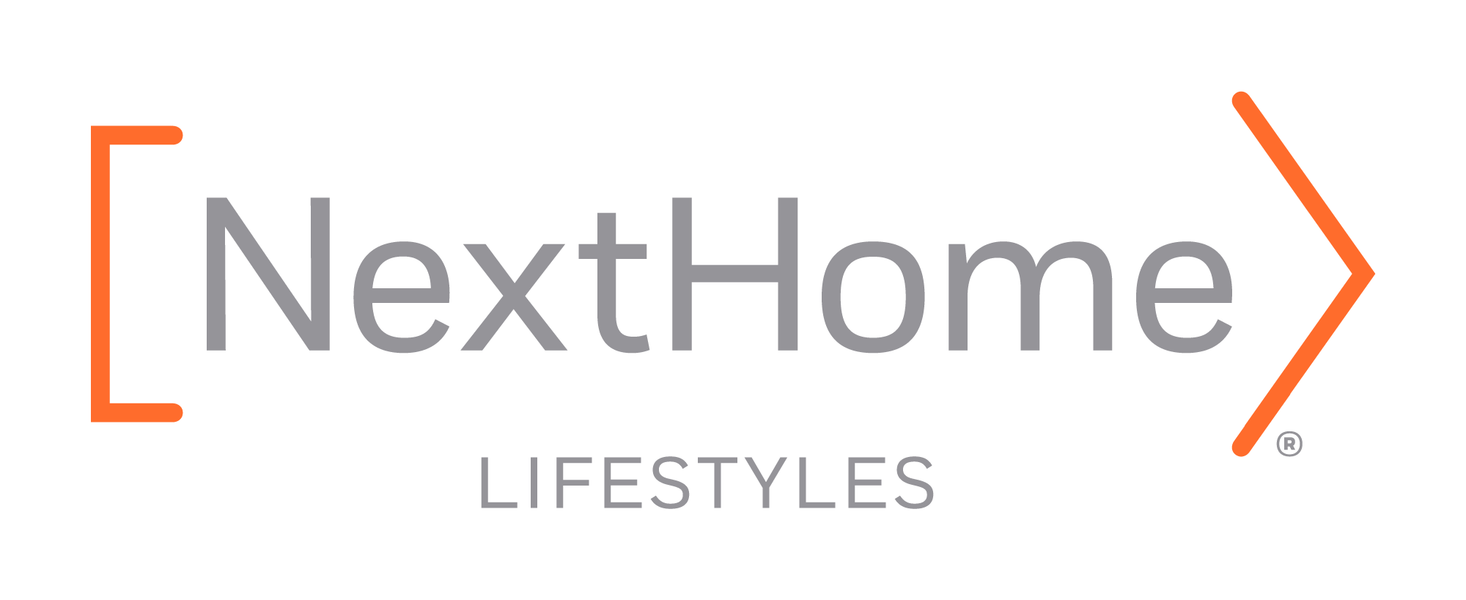
VIRTUAL TOUR
GALLERY
PROPERTY DETAIL
Key Details
Property Type Single Family Home
Sub Type Single Family Home
Listing Status Pending
Purchase Type For Sale
Square Footage 2, 184 sqft
Price per Sqft $462
MLS Listing ID A1550129906
Style Spanish
Bedrooms 4
Full Baths 3
Year Built 1949
Lot Size 0.276 Acres
Property Sub-Type Single Family Home
Location
State CA
County Santa Clara
Area Alum Rock
Zoning R110
Rooms
Family Room Kitchen / Family Room Combo
Other Rooms Laundry Room
Building
Story 2
Foundation Concrete Perimeter
Sewer Sewer - Public
Water Public
Interior
Cooling Central AC
Fireplaces Type Family Room
Exterior
Parking Features Attached Garage, Gate / Door Opener, Room for Oversized Vehicle
Garage Spaces 2.0
Fence Fenced Back
Utilities Available Public Utilities
View City Lights, Hills
Roof Type Tile
Others
Miscellaneous Bay Window,Skylight,Vaulted Ceiling ,Walk-in Closet
Horse Property No
Special Listing Condition Not Applicable
Virtual Tour https://my.matterport.com/show/?m=Hu8ZYGvxJCm
SIMILAR HOMES
Check for similar Single Family Homes at price around $1,010,000 in San Jose,CA

Active
$1,498,888
2041 Cove CT, San Jose, CA 95148
Listed by Michael Camarena of Intempus Realty6 Beds 5 Baths 2,054 SqFt
Active
$1,100,000
1858 Home Gate DR, San Jose, CA 95148
Listed by Albert Maglines of The Fernandez Group3 Beds 2.5 Baths 1,336 SqFt
Open House
$1,499,999
2807 Smithers DR, San Jose, CA 95148
Listed by Murthy Hullekere of Single Tree Realty4 Beds 2 Baths 1,451 SqFt







