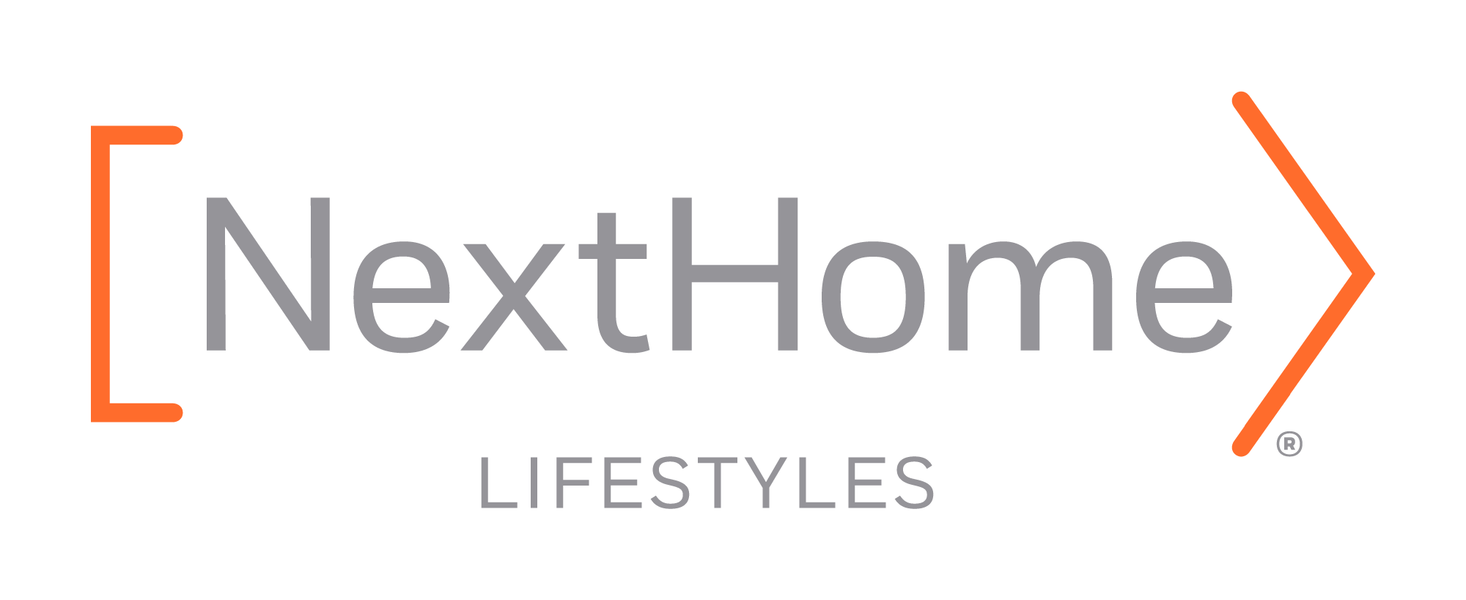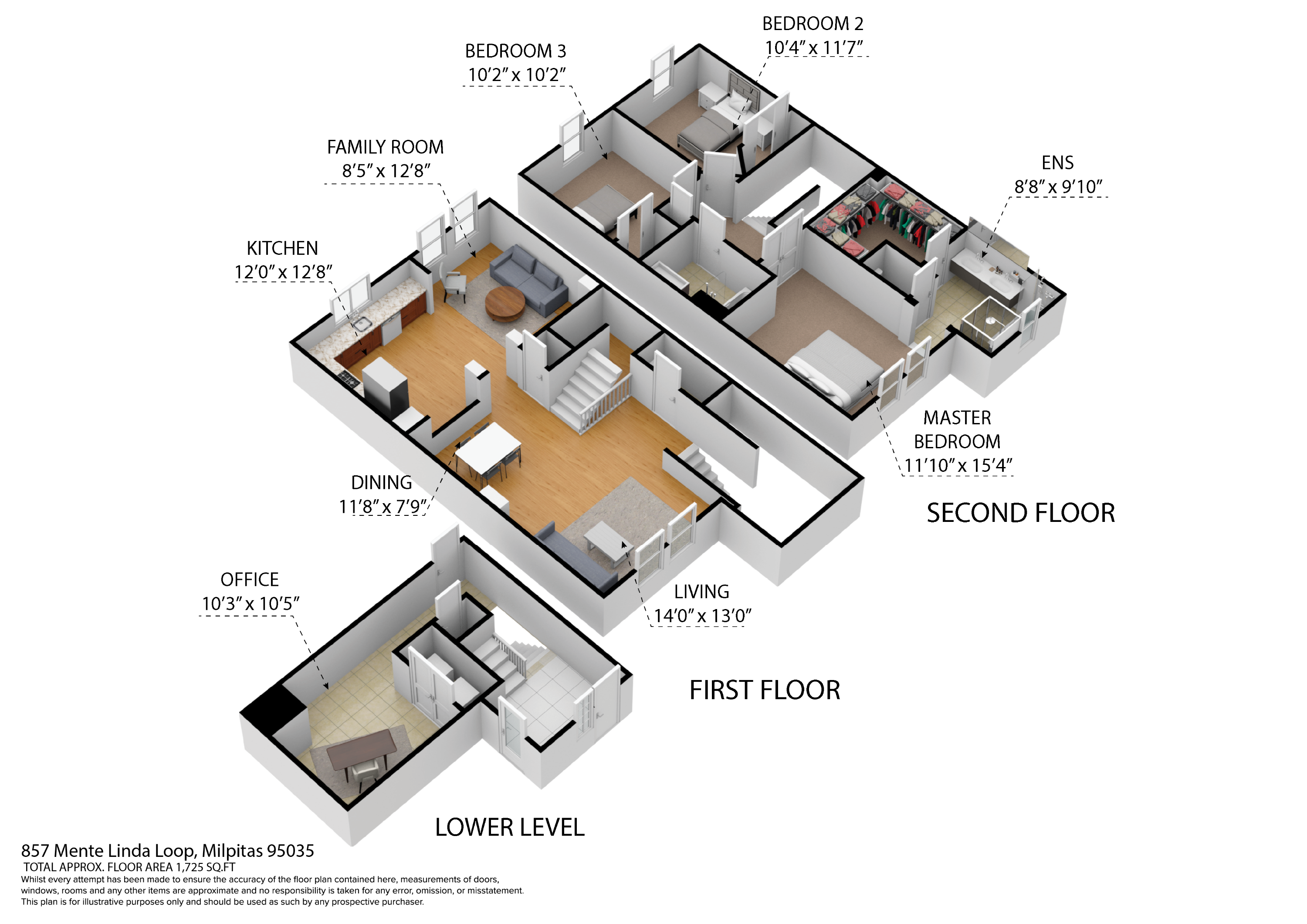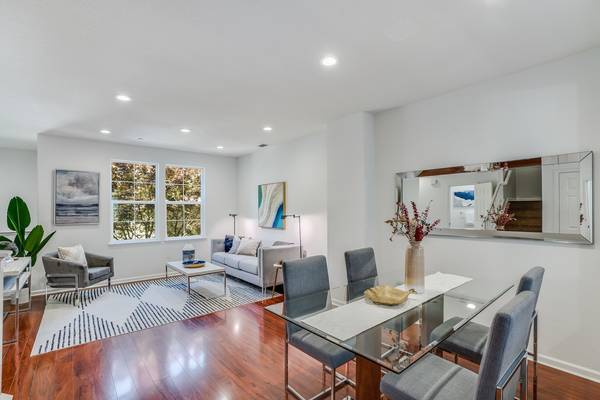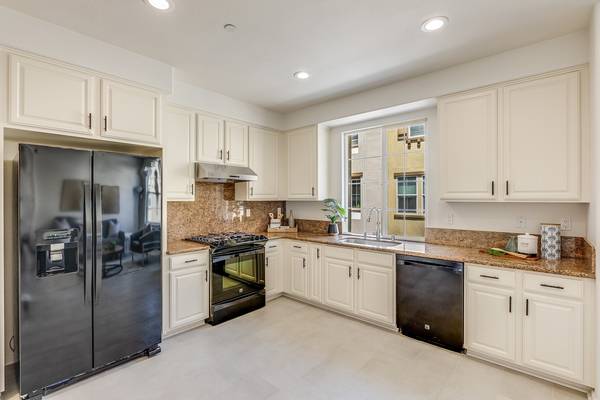
Built to inspire exceptional living, this stunning townhouse located in the exclusive Cielo at Terra Serena gated community boasts high ceilings, modern finishes, and a central location in the heart of Milpitas. Upon entrance, you’ll notice that this home has been well maintained, and offers a bright and airy interior with plentiful windows throughout. The formal entryway with vaulted ceiling opens to the main living level. Just up a half flight of stairs leads to the living and dining areas, as well as the spacious kitchen which opens to a comfortable family room. The kitchen features granite countertops, and modern appliances including a gas stove. Adjacent to the kitchen is access to a convenient half bathroom. All of the bedrooms are located upstairs from the main level. The owner’s suite offers a spacious en-suite bathroom with a double sink vanity, deep soaking bathtub, and separate stall shower, plus access to a large walk-in closet. Downstairs from the entry is a bonus den featuring an indoor laundry closet, an ideal space for use as a home office, gym or even private guest quarters. A private front patio provides for outdoor dining and entertaining. Residents of this community enjoy modern resort-style living through common amenities such as two gated entrances, swimming pool, spa, clubhouse, and several children’s playgrounds. Additionally, this community is adjacent to over 6-acres of parks featuring tennis courts, basketball courts, and plenty of room for picnicking. This community also offers all of the conveniences of urban living as residents are just minutes from all the numerous shopping, dining and entertainment options at the Great Mall of Milpitas. And, public transportation is convenient with access to both Light-Rail and the new BART station.
VIRTUAL TOUR
VIDEO
FLOOR PLAN

GALLERY
PROPERTY DETAIL
Key Details
Sold Price $1,120,000
Property Type Townhouse
Listing Status Sold
Purchase Type For Sale
Square Footage 1, 817 sqft
Price per Sqft $616
Bedrooms 3
HOA Fees $332
Year Built 2007
Lot Size 8,161 Sqft
Location
State CA
County Santa Clara
Rooms
Family Room Separate Family Room
Dining Room Dining Area, Dining Area In Living Room
Kitchen Cooktop - Gas, Countertop - Granite, Dishwasher, Exhaust Fan, Freezer, Ice Maker, Oven - Gas, Pantry Cabinet, Refrigerator
Interior
Flooring Carpet, Hardwood, Tile
Laundry Inside
SIMILAR HOMES
Check for similar Townhouses at price around $1,120,000 in Milpitas,CA

Open House
$1,395,000
1274 Nestwood WAY, Milpitas, CA 95035
Listed by Srini Goli of KW Silicon City3 Beds 3.5 Baths 1,788 SqFt
Open House
$1,248,000
38 Moon Dance, Milpitas, CA 95035
Listed by Olivia P. Lee of RE/MAX Gold Redwood Shores.3 Beds 3.5 Baths 1,532 SqFt
Open House
$1,099,999
1390 Piper DR, Milpitas, CA 95035
Listed by Erica Wong of 168 Realty2 Beds 2 Baths 1,449 SqFt
CONTACT
Brad Gill
Powered by Lofty Inc. Copyright 2025. All Rights Reserved. Privacy Policy & TOS








