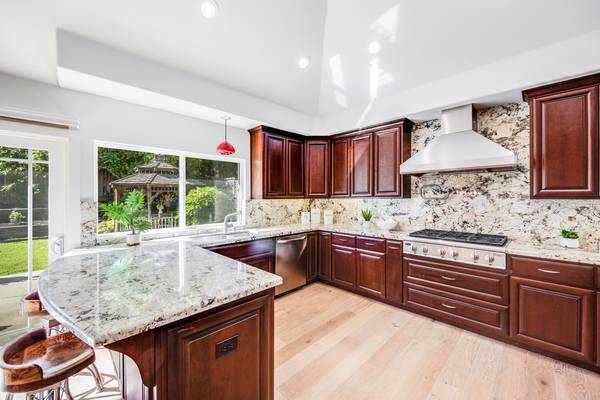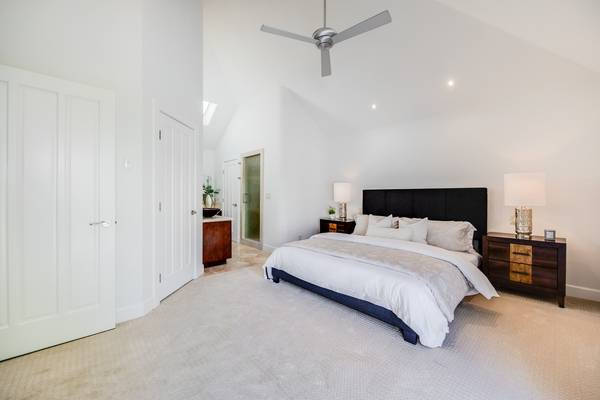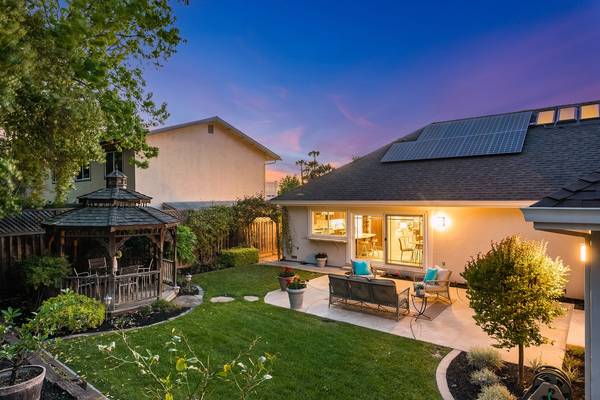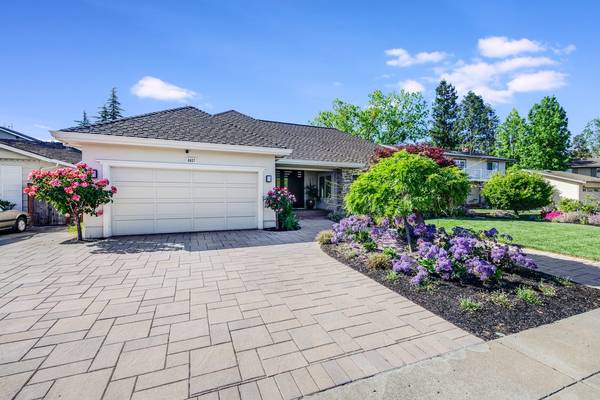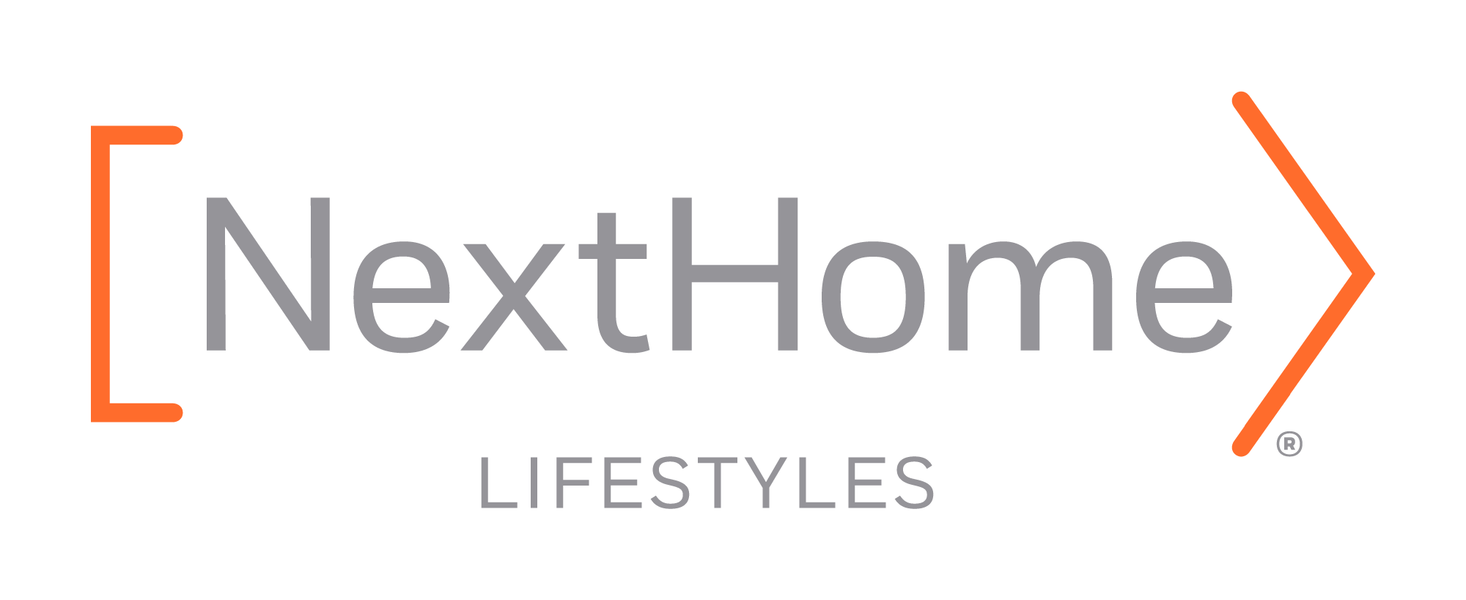
Welcome to an incredibly unique home located in a desirable neighborhood within the gorgeous Almaden Valley. Rebuilt from the ground up in 2008, this home caters to personal luxury, modern convenience, and hospitality through its custom, one-of-a-kind design, spectacular architectural details, and elegant finishes. Boasting over 2,240-SF of immaculate interior living space, this home offers 4 spacious bedrooms, 2 bathrooms, an attached two-car garage, a well-landscaped backyard, and today’s most sought-after features and amenities. A custom paver pathway leads past two decorative stone columns, opening to a large front porch highlighted by an oversized, walnut, double front door. Just beyond, the custom doors open to reveal a welcoming interior featuring wide-plank oak hardwood flooring, and soaring 20-ft barrel-shaped ceilings accented with skylights and illuminated with energy-saving, low-voltage lighting. A bright and airy great room, comprising a spacious family room, sunken living room, formal dining, and a gourmet kitchen was built to accommodate everyday living. Relish in the well-sized kitchen featuring granite countertops, custom cabinetry, stainless steel appliances including a 6-burner gas stove and wine fridge, a large walk-in pantry, and an expansive breakfast bar. Find refuge within 4 well-proportioned bedrooms. The front room can easily double as a home office, craft room, or den. The master bedroom retreat exudes luxury, featuring new carpeting, vaulted ceiling, walk-in closet, and large sliding glass door providing additional access to the backyard. The en-suite master bathroom offers a custom double-sink vanity and an oversized shower stall. Step outside and enjoy the back patio where a terraced garden and ornate gazebo provide an enjoyable background. Additional highlights include a fully owned solar roofing system with Tesla battery back-up, whole house water softener and filtration system, smart home security system, high-efficiency heating, and cooling system, and much more!
VIRTUAL TOUR
FLOOR PLAN
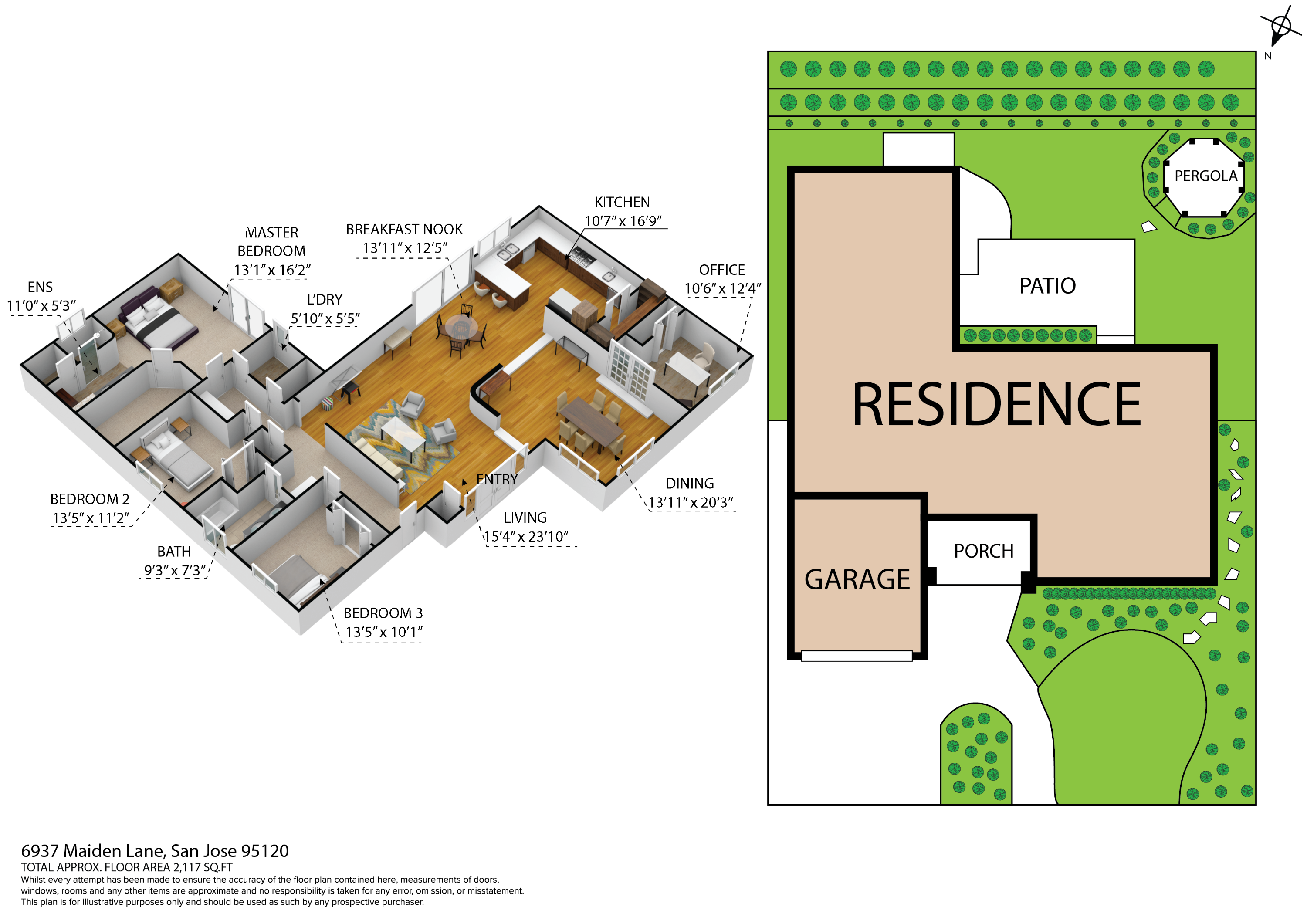
GALLERY
PROPERTY DETAIL
Key Details
Sold Price $2,240,000
Property Type Single Family Home
Listing Status Sold
Purchase Type For Sale
Square Footage 2, 243 sqft
Price per Sqft $998
Bedrooms 4
Year Built 2008
Lot Size 8,111 Sqft
Location
State CA
County Santa Clara
Rooms
Family Room Kitchen / Family Room Combo
Dining Room Formal Dining Room
Kitchen Cooktop - Gas, Countertop - Granite, Island, Microwave, Oven Range - Gas, Pantry Cabinet, Wine Refrigerator
Interior
Flooring Carpet, Hardwood
Exterior
Fence Fenced Back
SIMILAR HOMES
Check for similar Single Family Homes at price around $2,240,000 in San Jose,CA

Open House
$2,499,000
San Jose, CA 95120
Listed by Jean Tenore of Real Estate Experts3 Beds 2 Baths 2,200 SqFt
Active
$1,899,888
6447 Firefly DR, San Jose, CA 95120
Listed by Robert Garcia of Redfin4 Beds 2 Baths 1,657 SqFt
Open House
$2,498,888
21550 Chona CT, San Jose, CA 95120
Listed by Jordan Shea of Intero Real Estate Services4 Beds 2.5 Baths 2,382 SqFt
CONTACT
Brad Gill
Powered by Lofty Inc. Copyright 2025. All Rights Reserved. Privacy Policy & TOS


