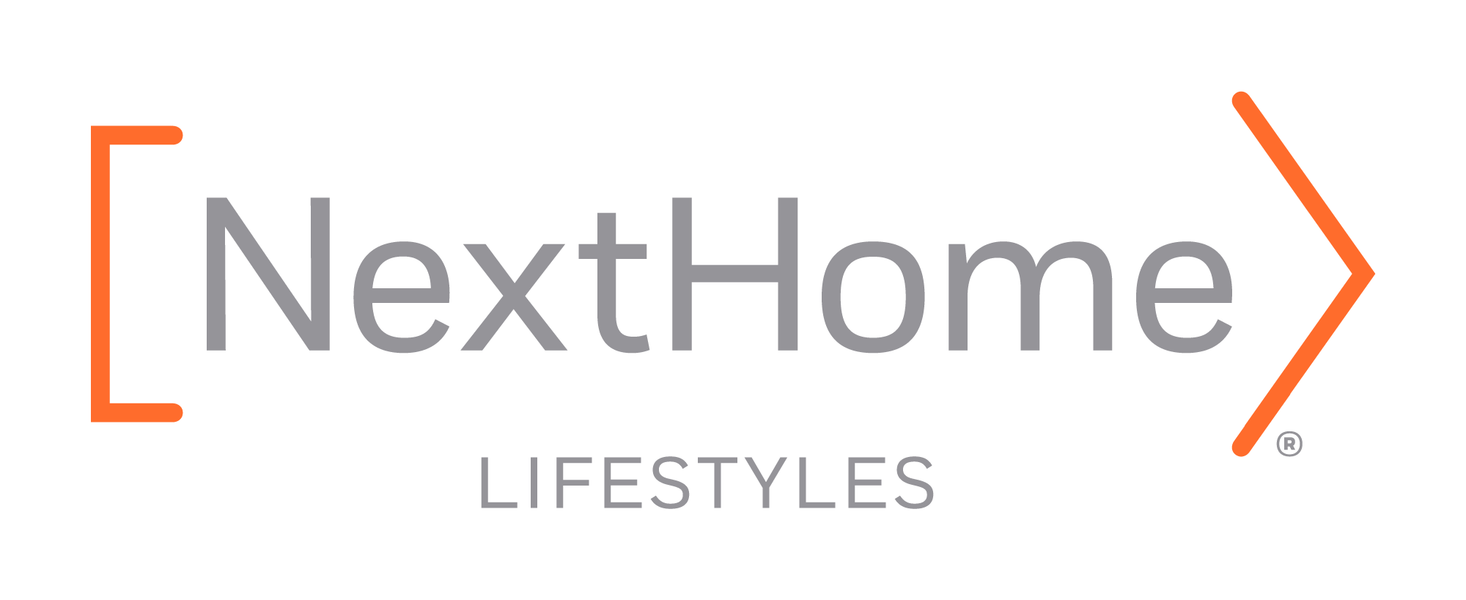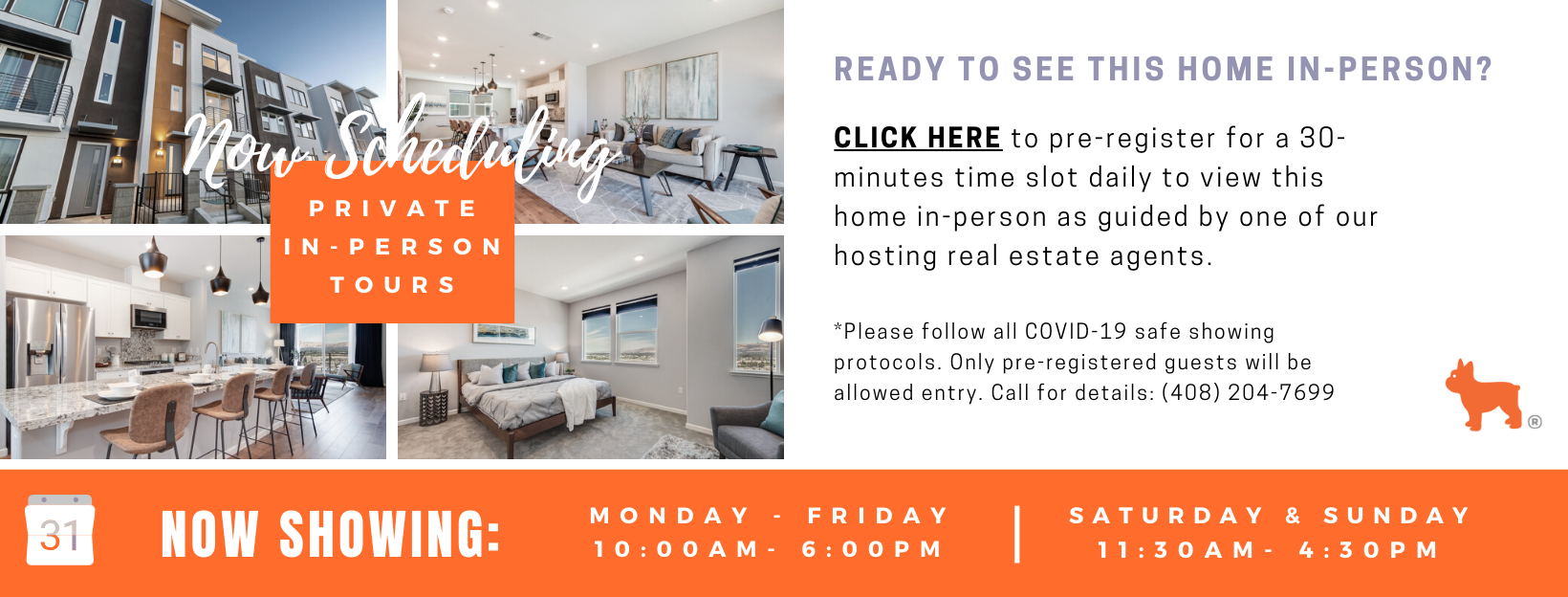
Discover blissful living and breathtaking views in this newly built modern townhouse offering today’s most sought after features and new home technologies for uncompromised comfort and convenience. This brand-new home exudes personal luxury as high-end finishes such as wide-plank rustic oak flooring, paneled interior doors, high ceilings, and modern lighting decorate the tastefully designed and energy-star rated interiors. On the lower level, a spacious patio at the entry allows for outdoor entertaining and dining while just inside, a private guest bedroom and bathroom provide an ideal solution for multi-family living. On the second level, large open living spaces provide adequate room for both entertaining and everyday living. Here, an ideal heart-of-the-home kitchen serves up culinary inspiration with features such as a huge center island ideal for meal preparations and informal dining at the breakfast bar, plus upgraded granite slab countertops, shaker cabinets, and a full suite of modern stainless steel appliances including a gas stove. A formal dining space, as well as access to a pantry area, half bathroom and indoor laundry room, are located just off the kitchen. Open to the kitchen on the other side is a well-sized living room featuring a large sliding glass door leading to a small balcony perfect for taking in the sweeping panoramic views. On the top floor, glimpse views of twinkling city lights as the day winds-down from the magnificent owner’s suite offering high ceilings, and an opulent en-suite bathroom that features a double vanity with granite countertop, oversized shower stall, and a cavernous walk-in closet. Across the hall is access to a guest bedroom featuring an ensuite bathroom.
*Register for an in-person private tour HERE
VIDEO TOUR
VIRTUAL TOUR
FLOOR PLAN

GALLERY
PROPERTY DETAIL
Key Details
Sold Price $1,100,000
Property Type Townhouse
Listing Status Sold
Purchase Type For Sale
Square Footage 1, 922 sqft
Price per Sqft $572
Bedrooms 3
Full Baths 3
Half Baths 1
HOA Fees $319
Year Built 2020
Lot Size 1 Sqft
Location
State CA
County Santa Clara
Rooms
Family Room Kitchen / Family Room Combo
Dining Room Breakfast Bar, Dining Area
Kitchen Cooktop - Gas, Countertop - Granite, Dishwasher, Exhaust Fan, Garbage Disposal, Island With Sink, Microwave, Oven - Built-in, Refrigerator
Interior
Heating Central Forced Air
Flooring Hardwood, Tile
Laundry Inside, Upper Floor, Washer / Dryer
Located in the heart of Silicon Valley, the highly coveted Catalyst at Communications Hill is KB Home’s newest community within the redesigned and highly anticipated hilltop development that will offer over 2,000 new residential units, retail and commercial centers, public parks, walking trails, and even a new public school. Designed to provide the unique advantages of a great urban location combined with an upscale lifestyle, residents of Catalyst enjoy a sense of connectivity as this community is within close proximity to top employers, excellent educational facilities, numerous transportation options, and an abundance of cultural, recreational and entertainment destinations.
- Just 3.2 miles from Westfield Oakridge Mall
- 3.8 miles to The Plant Shopping Center
- 6.5 miles from San Pedro Square Market in Downtown San Jose
- 9.0 miles from Santana Row and Valley Fair Shopping Centers
- 9.6 Miles to San Jose’s Mineta International Airport
- 12.9 miles to Apple Computers Headquarters
SIMILAR HOMES
Check for similar Townhouses at price around $1,100,000 in San Jose,CA

Open House
$1,198,888
478 Marble Arch AVE, San Jose, CA 95136
Listed by Alan Wang of KW Santa Clara Valley Inc3 Beds 2.5 Baths 1,983 SqFt
Open House
$1,099,000
314 Araglin CT, San Jose, CA 95136
Listed by Faegheh Ebrahimi of KW Bay Area Estates3 Beds 2.5 Baths 1,376 SqFt
Open House
$738,000
1305 Weepinggate LN, San Jose, CA 95136
Listed by Shamika Padre of Your Home Sold Guaranteed Realty - TradeMyHome3 Beds 1.5 Baths 1,308 SqFt
CONTACT
Brad Gill
Powered by Lofty Inc. Copyright 2025. All Rights Reserved. Privacy Policy & TOS









