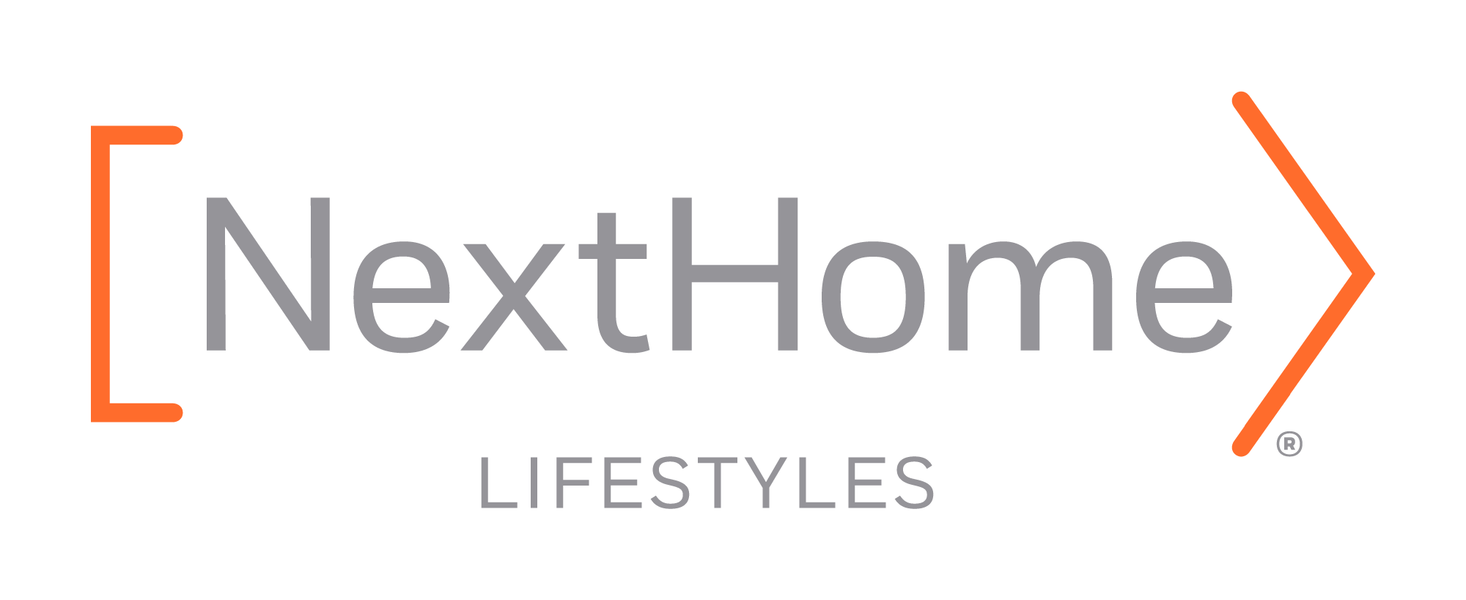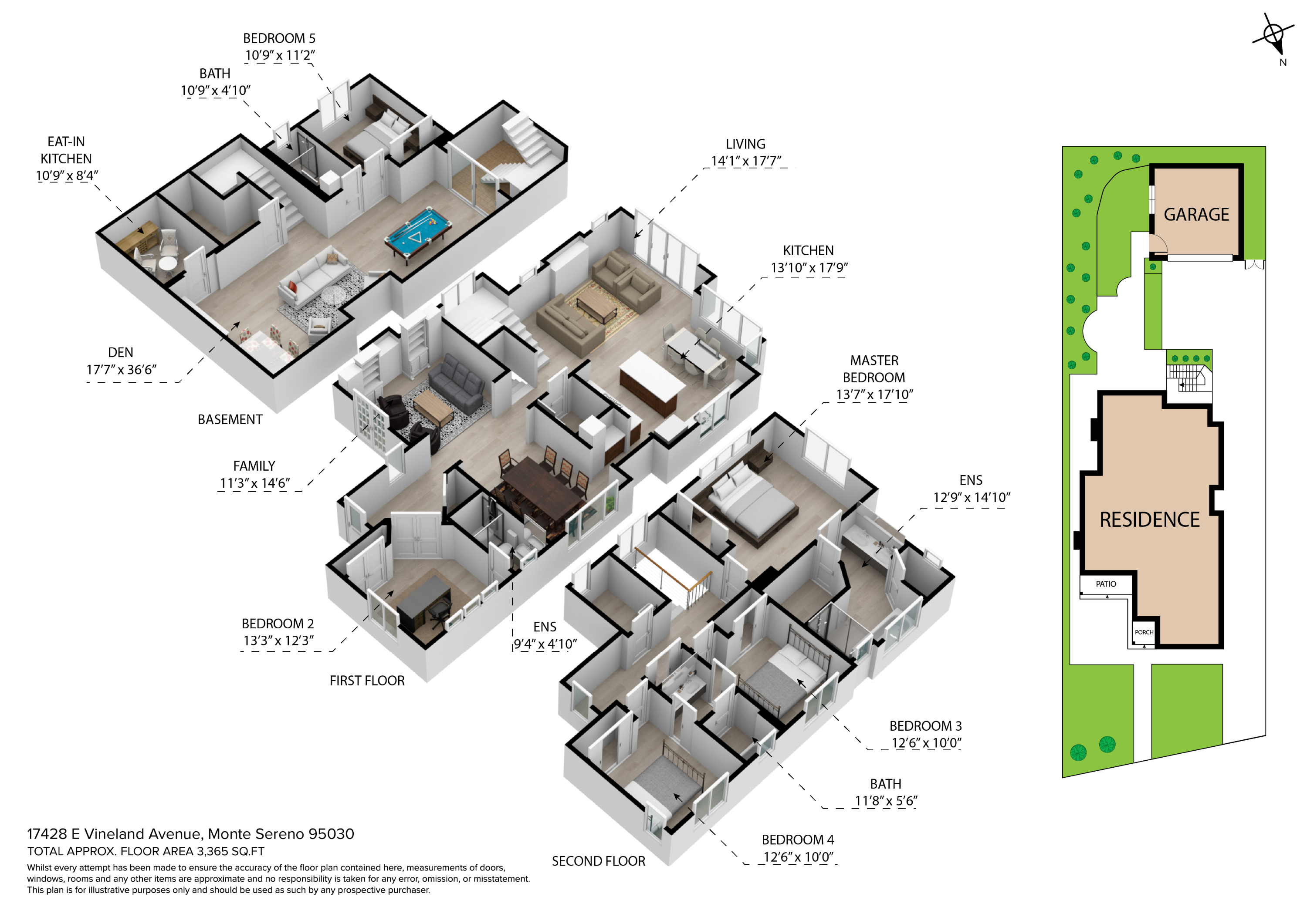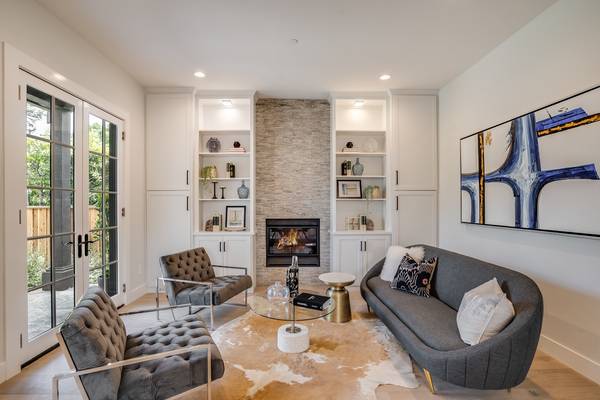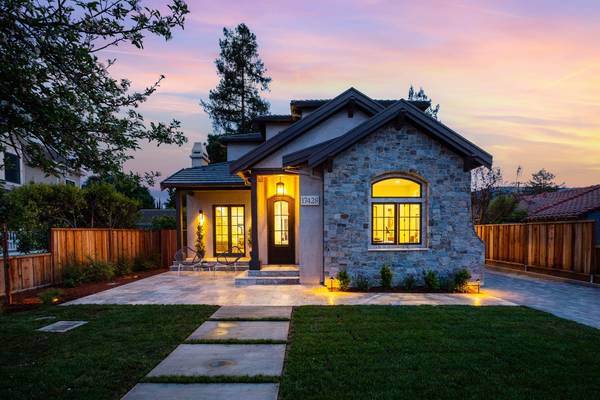
Nestled in desirable Monte Sereno, this newly built home exudes personal luxury through its spacious floor plan, elegant finishes, and new home technologies. From the moment you arrive, you’ll appreciate the attention to detail that has been meticulously crafted from the inside out. On the exterior, fine finishes consis of color-blended smooth stucco, stone veneer, ornate dual-pane windows, and gorgeous travertine tiled hardscapes. Once inside, the light and bright interiors feature high ceilings, wide-plank hardwood floors, modern lighting, and designer picked accents. Opening onto a private front patio through inviting french doors, the formal living room hosts a decorative gas fireplace embraced by custom built-in cabinets and shelving. Moving towards the rear of the home, a great room is illuminated by an array of windows and oversized sliding glass doors and offers a family room, breakfast nook, and kitchen. Delight in the well-appointed gourmet kitchen and channel your inner chef with the help of a full suite of Thermador professional-line appliances including a wifi-enabled range, built-in refrigerator, and even a wine fridge. A large center island overlaid with a gorgeous marbled quartz waterfall countertop provides room for a breakfast bar, an array of custom cabinets accented by a decorative tiled backsplash provide plenty of storage space, and a butler’s pantry connecting to the dining room provides an ideal serving station for formal gatherings. Accommodations begin with a private front guest suite at the main level featuring its own en suite bathroom and doubling as a home office. Upstairs, begin and end your day in the sanctuary of the decadent owner’s suite, featuring high ceilings, modern lighting, and gorgeous views over Los Gatos. The en-suite bathroom is divine, offering a spa-like atmosphere with an oversized marble-tiled shower, a deep soaking jetted bathtub, a double-sink vanity, and walk-in closet. Two additional bedrooms on the upper level share a jack-and-jill style bathroom, and a laundry room with sink and room for side-by-side washer and dryer provides added convenience. When you’re ready to host family movie or game night, head downstairs into the spacious lower level featuring room to enjoy as your private movie theater, media room, wine storage, and more. Plus, one additional guest suite and full bathroom provide additional privacy for long stay guests. Step outside from either the lower level or main level, and enjoy the well-landscaped backyard highlighted by a travertine patio and a detached two-car garage. This home is just minutes from major freeway access, community centers, local parks like Vasona Lake County Park, and employment centers. Residents are within walking distance of restaurants, coffee shops, and boutiques in downtown Los Gatos.
VIRTUAL TOUR
FLOOR PLAN

GALLERY
PROPERTY DETAIL
Key Details
Sold Price $4,000,000
Property Type Single Family Home
Listing Status Sold
Purchase Type For Sale
Square Footage 3, 783 sqft
Price per Sqft $1,057
Bedrooms 5
Year Built 2021
Lot Size 8,450 Sqft
Location
State CA
County Santa Clara
Rooms
Family Room Kitchen / Family Room Combo
Dining Room Formal Dining Room
Kitchen Cooktop - Gas, Countertop - Quartz, Dishwasher, Ice Maker, Island, Microwave, Oven - Gas, Oven Range, Pantry Cabinet, Refrigerator, Wine Refrigerator
Interior
Flooring Hardwood
Laundry Inside, Upper Floor
Exterior
Fence Fenced Back
SIMILAR HOMES
Check for similar Single Family Homes at price around $4,000,000 in Monte Sereno,CA

Active
$1,845,000
19046 Overlook RD, Los Gatos, CA 95030
Listed by Bert Oey of Coldwell Banker Realty2 Beds 2.5 Baths 1,581 SqFt
Active
$1,999,999
131 Olive ST, Los Gatos, CA 95030
Listed by Derek Bartel of Bartel Realty2 Beds 2 Baths 1,325 SqFt
Open House
$4,500,000
8 Palm AVE, Los Gatos, CA 95030
Listed by Dana & Cyndi of Compass5 Beds 4.5 Baths 2,734 SqFt
CONTACT
Brad Gill
Powered by Lofty Inc. Copyright 2025. All Rights Reserved. Privacy Policy & TOS







