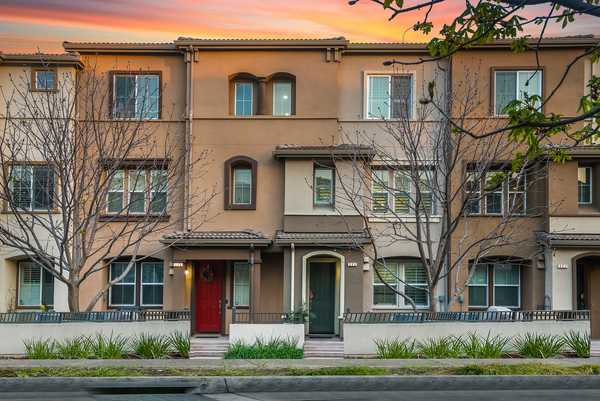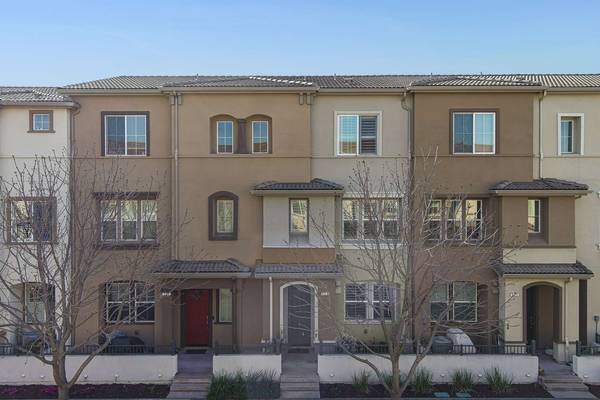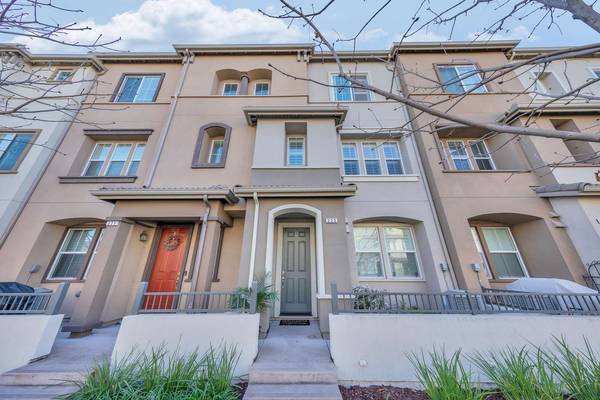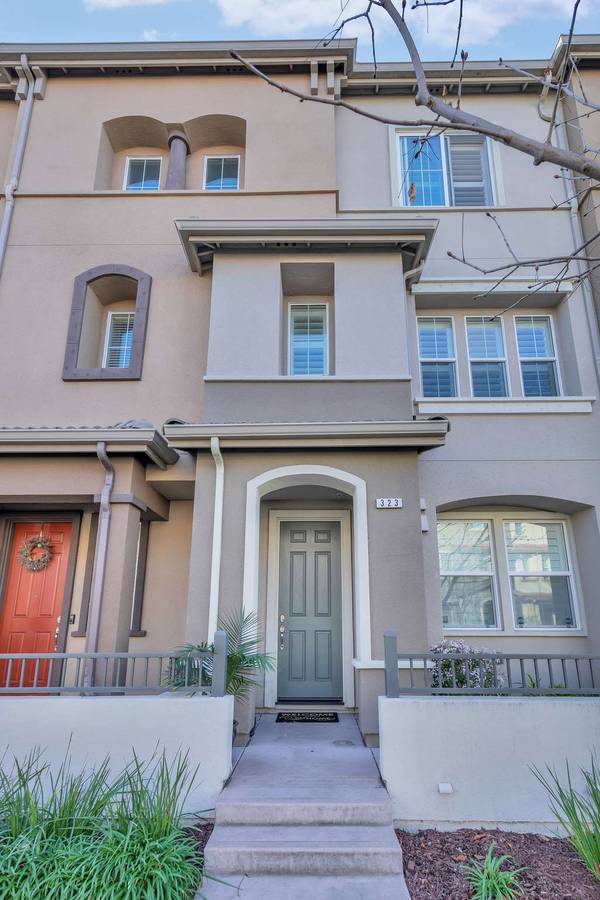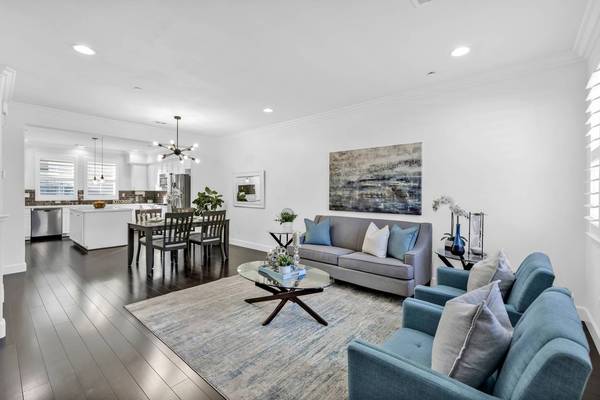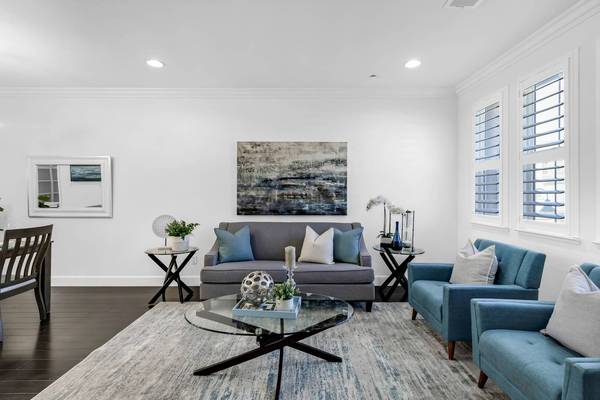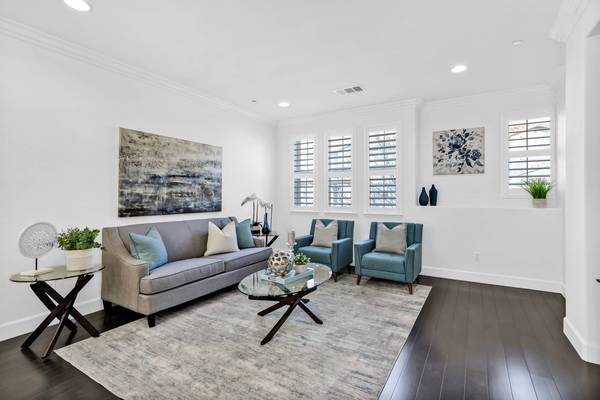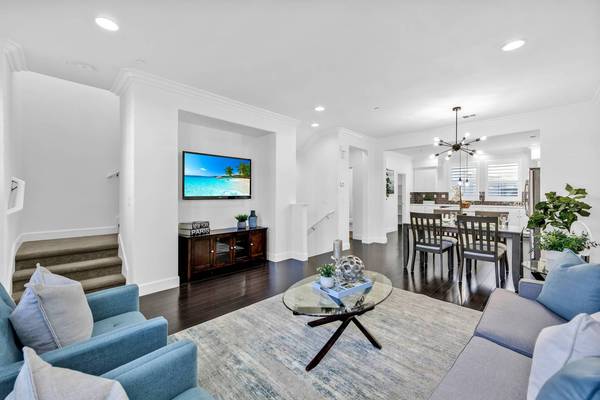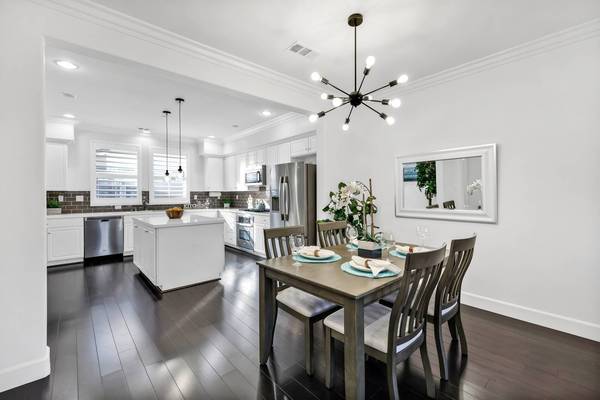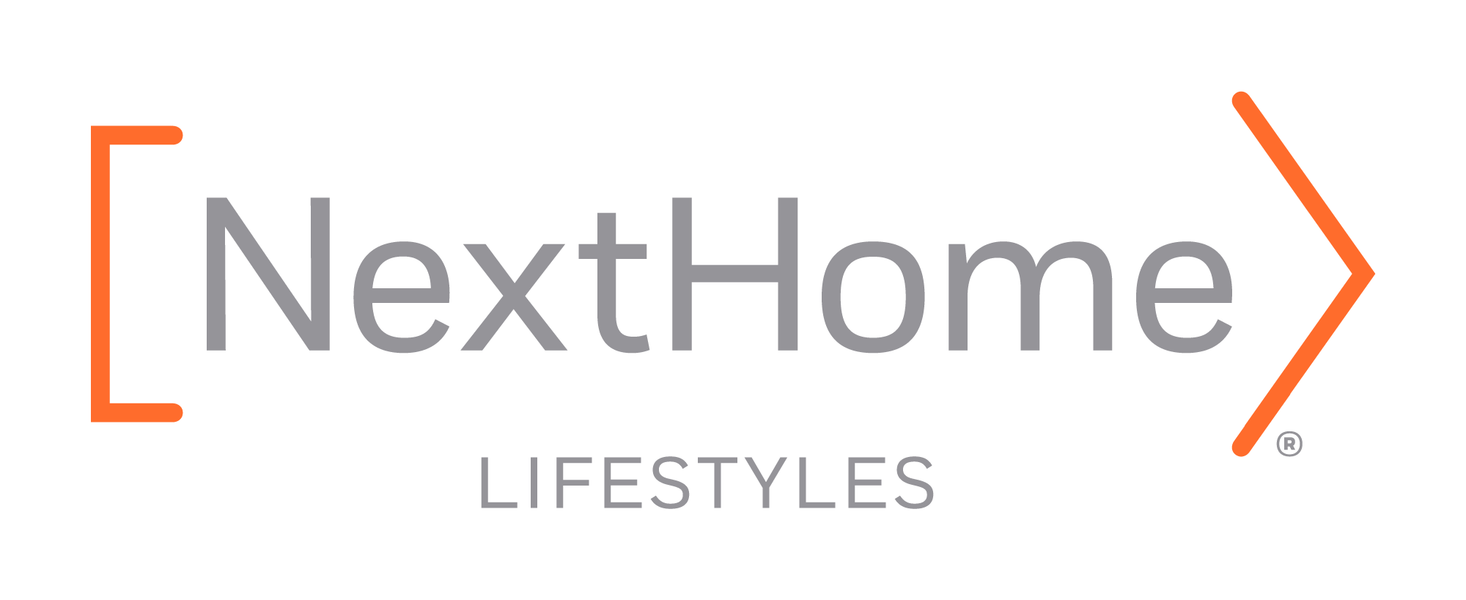
Welcome to a newly built tri-level townhome centrally located within a peaceful neighborhood in Hayward. As you step inside, a spacious open floor plan featuring several upgrades including beautiful hardwood floors greets visitors. Entertain guests on the main level which includes a living and dining area, a convenient half bathroom, and a modern kitchen. The kitchen boasts stainless steel appliances, quartz countertops, a gorgeous tiled backsplash, and a large separate island with plentiful cabinet space. All three bedrooms are located on the third floor. The master bedroom features a walk-in closet, a spacious master bathroom with a stall shower, updated vanity, and tiled flooring. A full-size guest bathroom is located down the hall. On the lower level, the den is perfect for hosting long-stay guests. You’ll also find access to the laundry room and two-car garage on the first floor. This townhome is close to an abundance of shopping, dining, and entertainment destinations. Plus, residents here are within walking distance to both Bart and Amtrak.
VIRTUAL TOUR
VIDEO
FLOOR PLAN

GALLERY
PROPERTY DETAIL
Key Details
Sold Price $920,000
Property Type Townhouse
Listing Status Sold
Purchase Type For Sale
Square Footage 1, 726 sqft
Price per Sqft $533
Bedrooms 3
HOA Fees $235
Year Built 2011
Location
State CA
County Alameda
Rooms
Dining Room Dining Area
Kitchen Cooktop - Gas, Dishwasher, Exhaust Fan, Garbage Disposal, Ice Maker, Island, Microwave, Oven - Gas, Pantry Cabinet
Interior
Flooring Hardwood, Tile
Laundry Inside, Washer / Dryer
Exterior
Fence None
CONTACT
Brad Gill
Powered by Lofty Inc. Copyright 2025. All Rights Reserved. Privacy Policy & TOS
