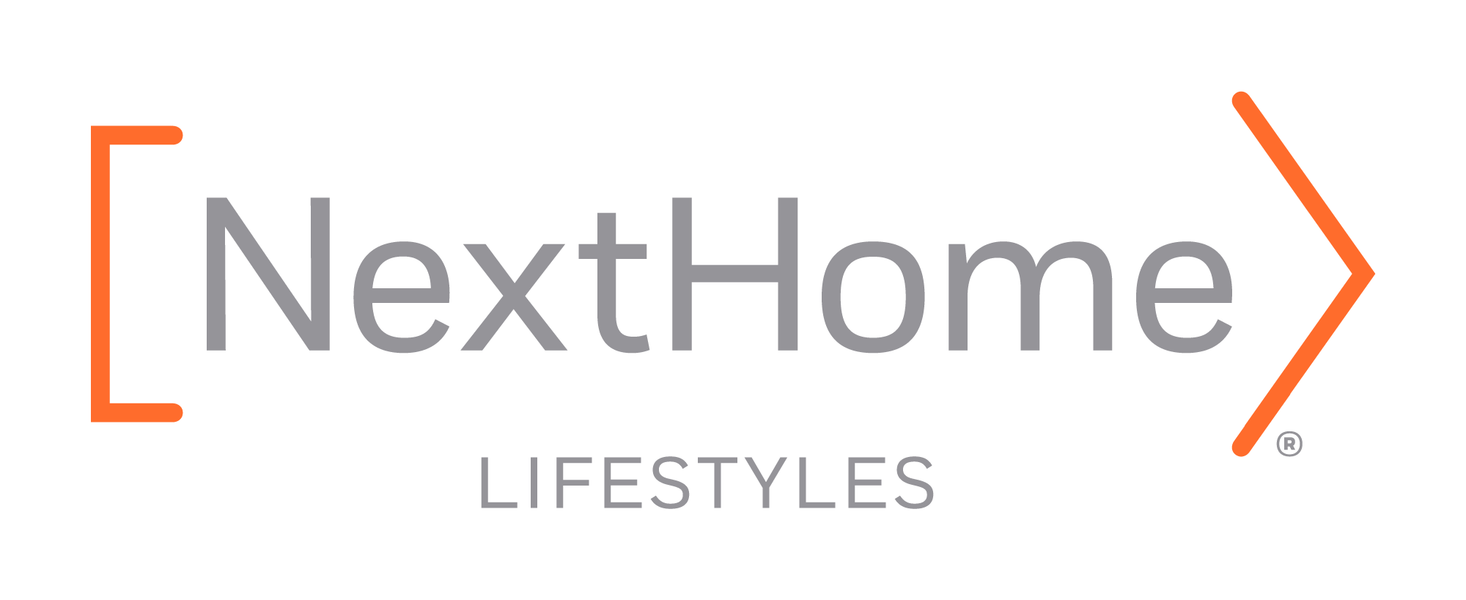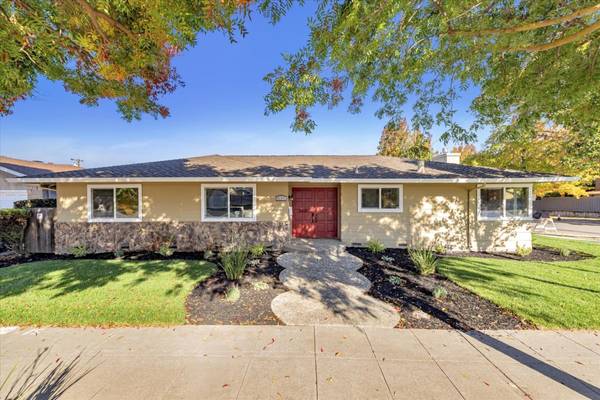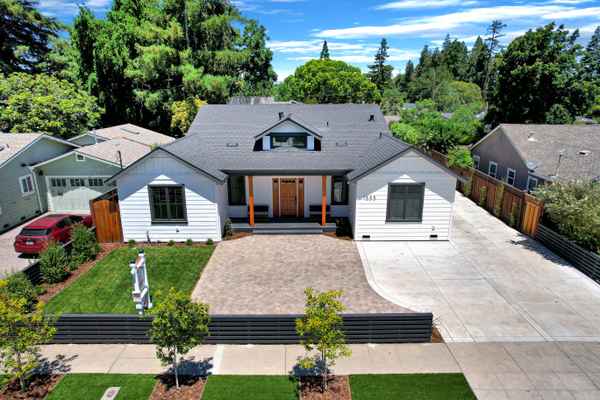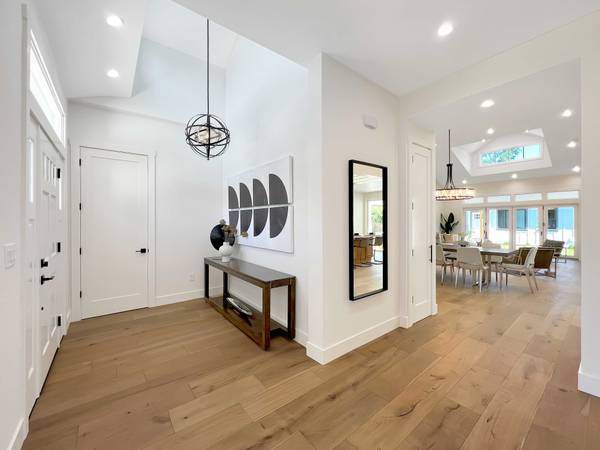Welcome to a newly remodeled and expanded farmhouse-style residence situated in the charming Willow Glen neighborhood of San Jose. This remarkable property comes complete with a detached Accessory Dwelling Unit (ADU) in the back, providing ample space for your living needs. Step inside the main house, and you'll be greeted by the elegance of engineered hardwood floors that flow seamlessly throughout the entire living space. The great room is a focal point, featuring a dining area adorned with an extravagant chandelier, perfect for creating memorable dining experiences. The living area boasts a custom gas fireplace and a built-in entertainment section, creating a cozy and inviting atmosphere. High vaulted ceilings enhance the sense of openness, while accordion doors effortlessly connect the great room to the backyard, extending your living space outdoors. The gourmet chef kitchen is a true culinary paradise, equipped with a huge island featuring a breakfast bar, perfect for casual meals or gathering with loved ones. Adorned with marble quartz counters, the kitchen exudes a touch of luxury, complemented by a professional-grade Thermador gas stove that will delight any cooking enthusiast. Abundant storage space and a stylish tile backsplash complete the kitchen's functional and aesthetically pleasing design. The primary suite is a haven of comfort, boasting a vaulted ceiling, a walk-in closet, and direct access to the backyard, allowing you to bask in the beauty of your private outdoor oasis. The primary bathroom offers the ultimate relaxation experience with an oversized shower stall and a separate deep soaking tub. The home offers three guest bedrooms, each uniquely designed with vaulted ceilings, adding to their spacious feel. Two of the guest bedrooms share a convenient Jack and Jill bathroom with a shower over a bathtub. Another guest bedroom, a secluded retreat, awaits at the front of the home, complete with its own private bathroom featuring a stall shower. For guests' convenience, there is also a thoughtfully placed half bath in the hallway.. The laundry room is equipped with a side-by-side washer and dryer and a sink for added convenience. The detached ADU offers a separate living space with its own kitchen featuring marble backsplash, quartz counters, and engineered hardwood floors. It also includes a laundry area and a bathroom, providing an excellent opportunity for multi-generational living, rental income, or a private home office. The backyard features professional landscaping, creating a serene and inviting outdoor space for relaxation and entertainment. A two-car garage with an additional space that can be used for extra storage or a workshop. A long driveway to the backyard ensures ample parking for you and your guests. Residents are within walking distance of restaurants, coffee shops, and boutiques in downtown Willow Glen.
More












